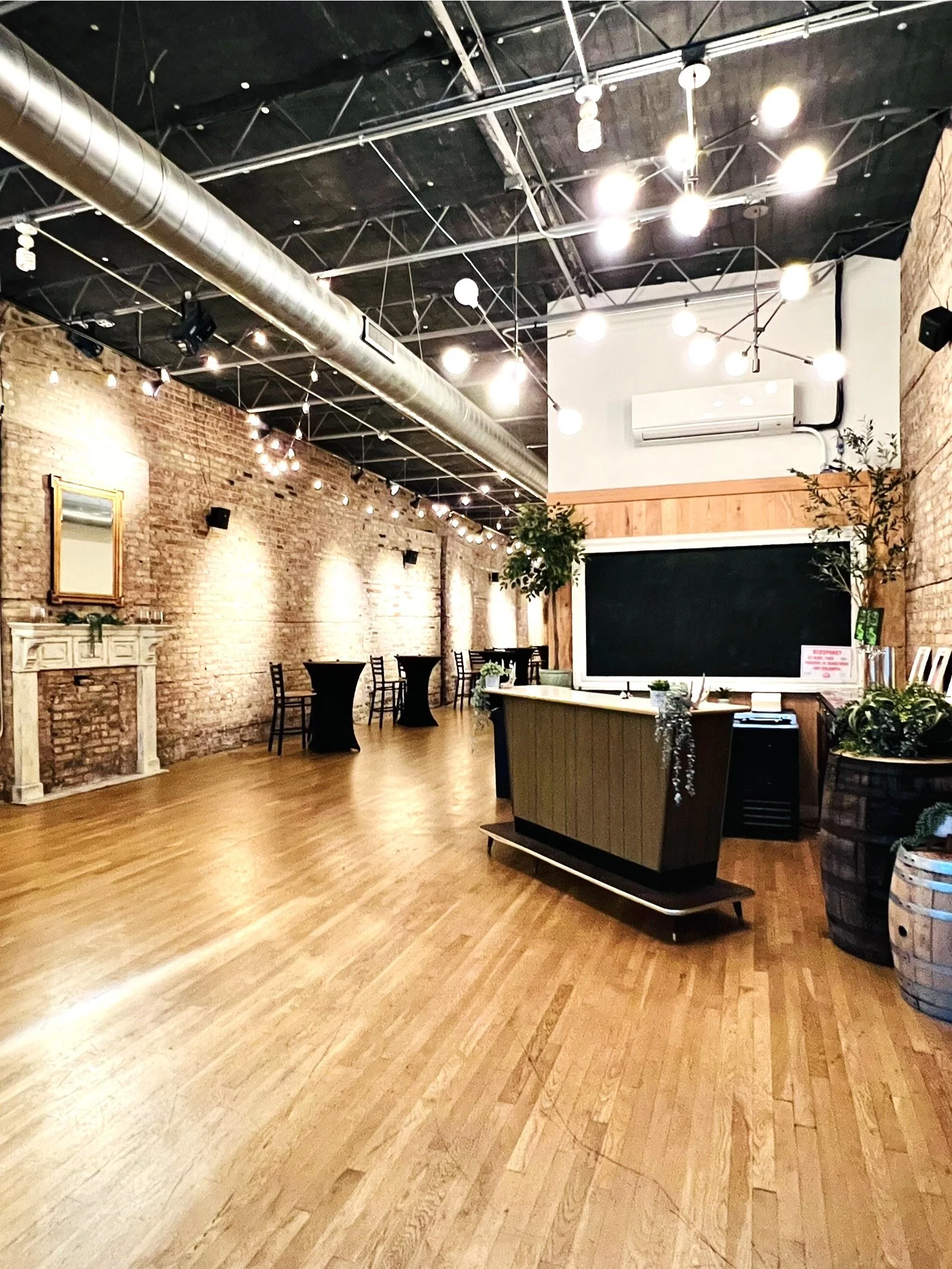T H E L O F T
Floor Three | Up to 120 Guests
Spacious. Airy. Elevated.
The Loft is our largest and most versatile space, with 16-foot ceilings, exposed brick, and a crisp white backdrop for complete creative freedom. A mobile bar, flexible layouts, and lounge-style seating make this floor ideal for presentations, launch parties, ceremonies, and receptions.
Features
• Mobile bar setup (customizable layout)
• Combination of high-top and lounge seating
• Tall front-facing windows for natural light
• White walls and ambient faux olive trees
• One private men’s and one private women’s restroom
Where Your Love Story Takes Center Stage
Elevate Your Off-Site.
Impress Every Guest.
Plan Your Event
-
Seated: Up to 100 guests
Standing: Up to 120 guests
Large open space with 16-foot ceilings and front-facing windows
Includes a stage area for live music, speeches, or presentations
Ideal for weddings, large dinners, product launches, and receptions
-
Mobile bar for customizable layout
High-top and lounge seating options available
Personal men’s and women’s restrooms
Exposed brick walls, clean white finish, and decorative faux olive trees
Stage setup for DJs, performers, or panels
ADA accessible via elevator
-
Vendor-friendly layout with elevator and wide access points
External caterers welcome with prior approval
Preferred partners available for full-service or buffet-style service
Bar packages and staffing provided in-house
Load-in available through elevator access
-
Available for daytime or evening events
Completely customizable layout and decor
Optional add-ons: ceremony setup, cocktail hour extension, vendor coordination
Ideal for pairing with second-floor cocktail hour or full venue buyout
Inquire for availability and private tour options
-
Comprehensive planning support is available for an additional fee, perfect for larger or more complex events.
Pre-event planning includes full layout walkthrough, vendor coordination, timeline creation, and contingency planning
Day-of coordination includes vendor check-in, timeline management, and floor-flow oversight
Recommended for weddings, receptions, and multi-vendor setups
Packages are customizable based on the complexity and size of your event
A Team That Gets It
From first inquiry to final cheers, our team is committed to making your event smooth, stylish, and unforgettable. We’re responsive, experienced, and genuinely excited to bring your vision to life. Whether you're planning a wedding, corporate gathering, or private celebration, we're ready to make it feel effortless.











